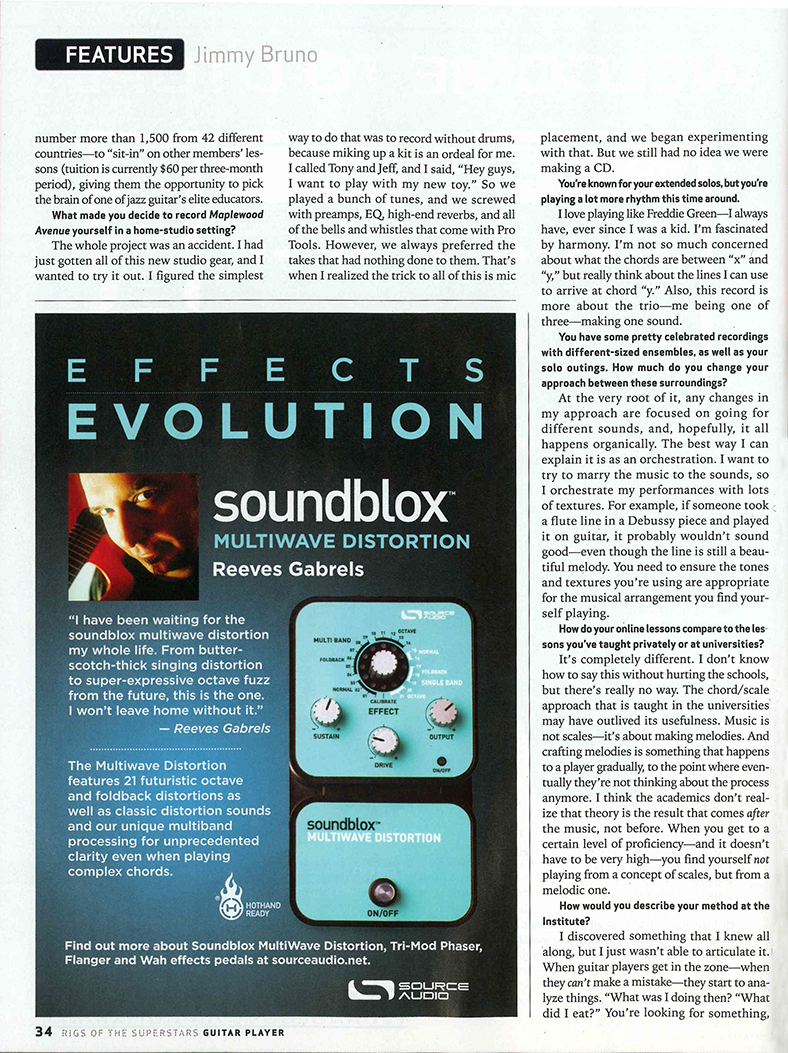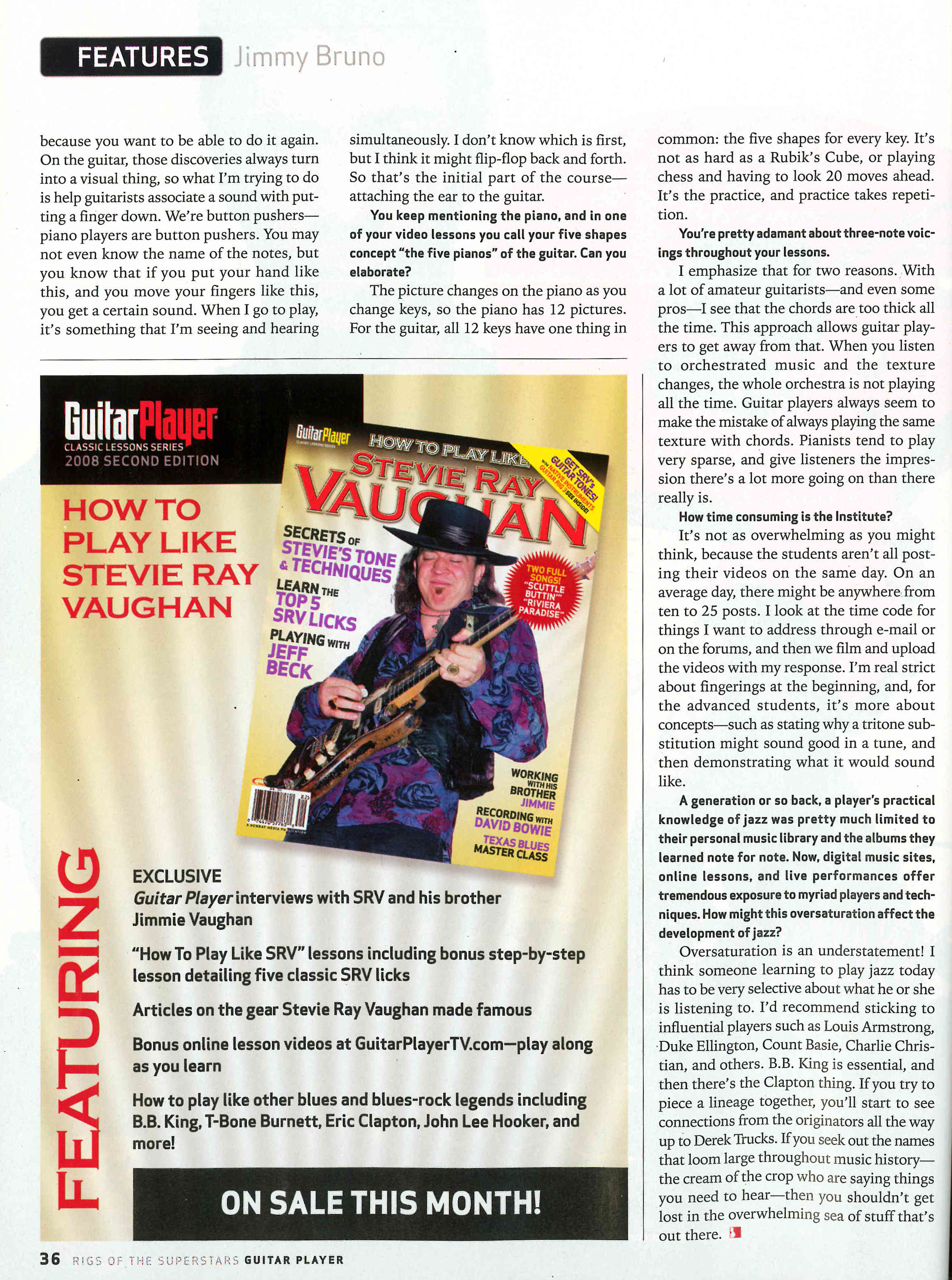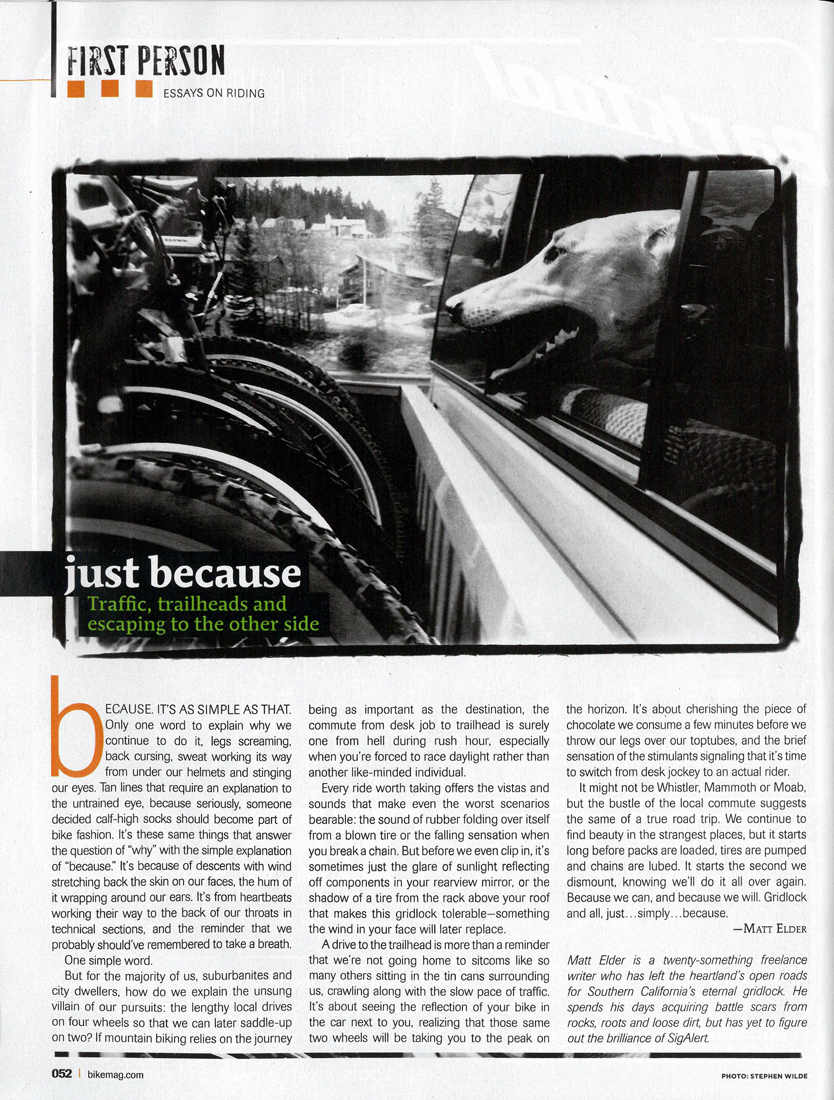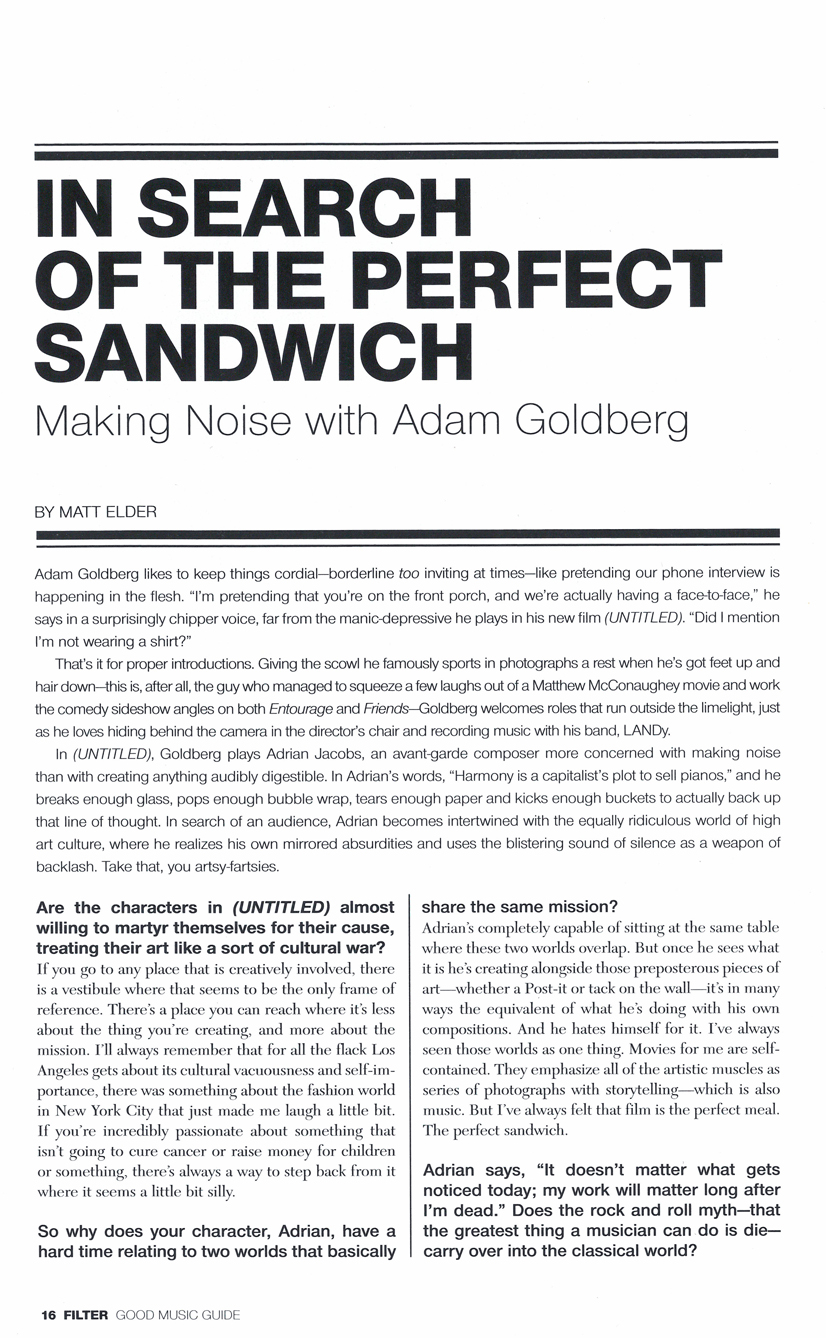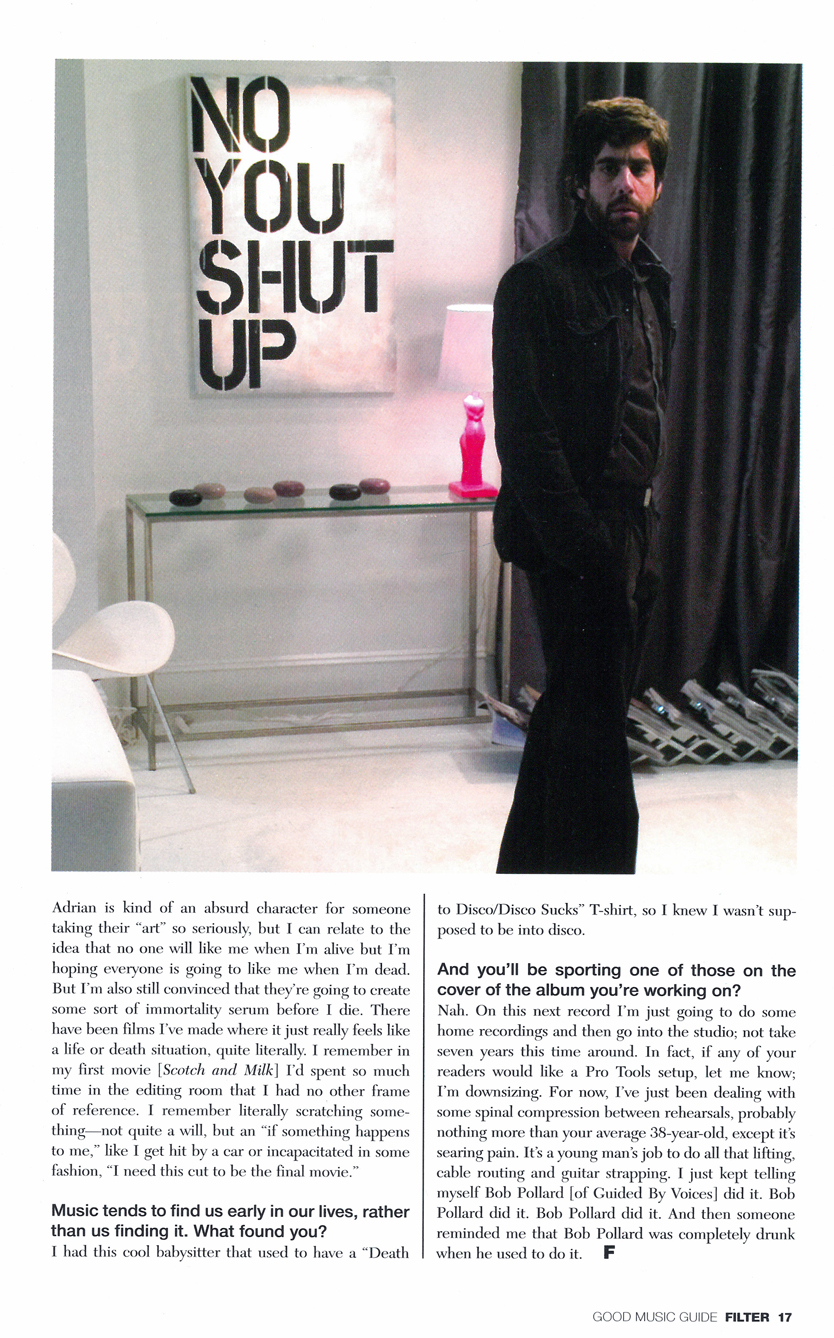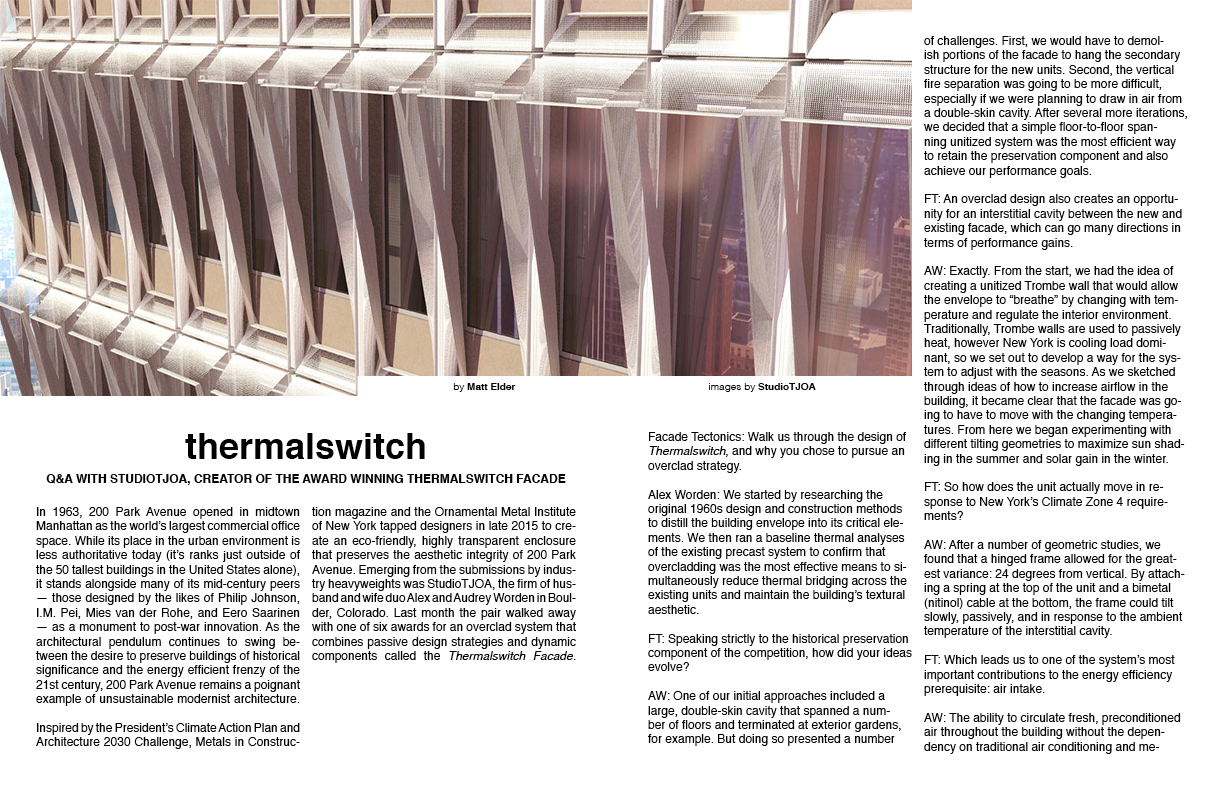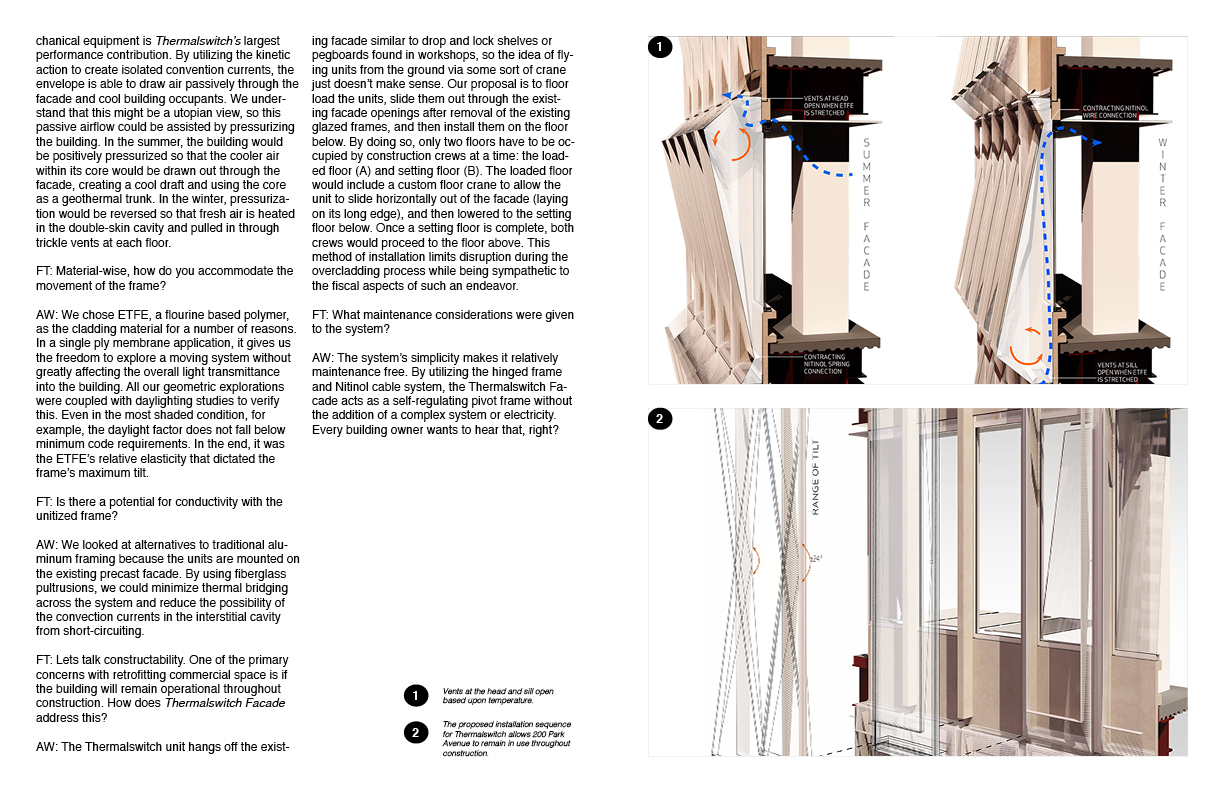Guitar Player
·After decades of being a session heavyweight, charting time on the bandstand with Frank Sinatra and Buddy Rich, and releasing hard-bopping solo albums, Jimmy Bruno is charging into his third act as an online phenom and as the flagship artist for former AOL Vice President of Technology David Butler’s Affiliated Artists label. Maplewood Avenue — Bruno’s first solo disc in three years — is an intimate trio workout with vibraphonist Tony Miceli and bassist Jeff Pedraz where every selection was recorded in one take with no overdubs. It’s an old-school, but still brave approach that quietly spotlights Bruno’s teaching method emphasizing improvisation and song analysis.
For those that wish a closer communion with the master, the Jimmy Bruno Guitar Institute offers thousands of hours of online video lessons, and invites students to post videos of themselves playing Bruno’s material. Bruno responds to each video, allowing students — who currently number more than 1,500 from 42 different countries — to “sit-in” on other member’s lessons, giving them the opportunity to pick the brain of one of jazz guitar’s elite educators.
...continued in the 2008 Holiday issue of Guitar Player Magazine.
Bike
Because. It’s as simple as that. Only one word to explain why we continue to do it, legs screaming, back cursing, sweat working its way from under helmets and stinging our eyes. Tan lines that require an explanation to the untrained eye, because seriously, someone decided calf-high socks should become a part of bike fashion. It’s these same things that answer the question “why” with the simple explanation of “because.” It’s because of descents with wind stretching back the skin on our faces, the hum of it wrapping around our ears. It’s from heartbeats working their way to the back of our throats in technical sections, and the reminder that we probably should’ve remembered to take a breath. One simple word.
...continued in the June 2009 issue of Bike Magazine.
Filter: Good Music Guide
Adam Goldberg likes to keep things cordial — borderline too inviting at times — like pretending our phone interview is happening in the flesh. “I’m pretending that you’re on the front porch, and we’re actually having a face-to-face,” he says in a surprisingly chipper voice, far from the manic-depressive he plays in his new film (UNTITLED). “Did I mention I’m not wearing a shirt?”
That’s it for proper introductions. Giving the scowl he famously sports in photographs a rest when he’s got feet up and hair down — this is, after all, the guy who managed to squeeze a few laughs out of a Matthew McConaughey movie and work the comedy sideshow angles on both Entourage and Friends — Goldberg welcomes the roles that run outside the limelight, just as he loves hiding behind the camera in the director’s chair and recording music with his band, LANDy.
In (UNTITLED), Goldberg plays Adrian Jacobs, an avant-garde composer more concerned with making noise than with creating anything audibly digestible. In Adrian’s words, “Harmony is a capitalist’s plot to sell pianos,” and he breaks enough glass, pops enough bubble wrap, tears enough paper and kicks enough buckets to actually back that line of thought. In search of an audience, Adrian becomes intertwined with the equally ridiculous world of high art culture, where he realizes his own mirrored absurdities and uses the blistering sound of silence as a weapon of backlash. Take that, you artsy-fartsies.
...continued in the August-September 2009 issue of Filter's Good Music Guide.
Strangely Familiar
Based in Fayetteville, Arkansas, award winning architect Marlon Blackwell has made a career of transforming the mid-west’s built environment with unconventional materials and low-tech technologies. Mic Patterson, Vice President of Enclos, sat down with Blackwell on October 30th, 2014 at the Facades+ conference in Dallas to discuss how his firm uses the building skin to embrace the eccentricities of culture.
Mic Patterson: What’s the significance of the building facade in architecture?
Marlon Blackwell: The facade is the expressive character of a building, and in some ways I think of buildings as inanimate versions of people. I’m a former cartoonist, so I tend to work in profile, because it’s important that everything has a face. There’s also a culture made aspect of the facade in regards to place. Much of what we do at the office is trying to re-present place in a strange yet familiar way. We really see our task as that: recreating strangeness. So a lot of our facades and forms - even our material logics - come from what we find around us, wherever we’re working. That could be at the very highest level of culture, or the very lowest. Our idea is to work between these conditions, never to resolve one to the other, but really drive a condition of resonance between them. So that is really what informs what we do in terms of surface, really thinking about material logics, the play of light and shadow, and performance.
MP: Lets discuss the role of materials and technologies in architecture.
MB: We don’t like to let technology drive the project, but instead incorporate it in a much more pragmatic, common sense way. Things that move, things that rotate – they’re nice, but just aren’t applicable for most of our work, so we tend to be more passive with the facade. It’s important that we not get bogged down by the commodification of architecture, which is a reality, and instead deal with higher aspirations: the reflection of light, performance, and acknowledge that architecture is as much a game of inches as it is anything else. The space between materials, the space between particular elements in a facade - an inch makes a difference.
MP: But yet there is such a prevalent sense of unconventional materials and system designs in your work.
MB: Most of the systems we use are hybrids: partially custom and partially off-the-shelf. Very often we find ourselves customizing off-the-shelf systems to develop a level of abstraction in the vertical surface, or in transitions from one plane to another. Look, I’d love to use Zahner on every project, for example. I think they’re amazing, but I’ve only been able to use them once. So what do I do instead? I go to a metal shop, break a piece of trim, and seamlessly wrap it around a corner so that it dissolves into the building. Craft should be understood as something seamless rather than celebrating every connection, every little point.
MP: Can you discuss the role of sourcing local materials in a global economy?
MB: The motto of our firm is “Think Global, Act Local.” We make sure to understand broad implications, but to also move beyond the universal, or the impervious, and favor local specificity. That’s key to our practice. The other would be frontloading material logics very early in the design phase.
MP: What do you mean by frontloading?
MB: When you read AIA documents, it suggests architects begin with a schematic design, then proceed to design development where they identify materials and systems. Then come contract documents, followed by the value engineering of all your previous work, only in reverse. It’s like a thread on a coat, you start pulling on it, and the whole thing unravels. So instead, we identify systems and technologies early in our work process, and frontload them into the design. Contractors find it difficult to value engineer our work, so we seldom lose the integrity of an idea.
MP: What do you see as the future of building facades?
MB: I’d love to program a facade so that you inhabit it both physically and perceptually, where it becomes an extension of the room and space. We’ve done this before with elements: doors, windows and columns. But how do you make something that looks monolithic, yet still includes all the thermal breaks, all the weather seals, and embedded glass. I’m not sure we’re there yet as a building culture, but I think it’s where we’re headed. When that happens, the plasticity that so many are looking for from the building envelope can truly be achieved.
Originally published November 2014 at enclos.com.
Image © Katie Gould / Enclos.
Molding the Built Environment of Tomorrow
Materials shape our built environment, with architectural glass playing a dominant role in defining our current cityscapes. But while the attributes of transparency are indispensable in many applications, the formability of architectural glass is limited. As designers continue to search for greater freedom of architectural form, recent advances in molded, composite concrete technologies suggest an opportunity. The question is, to what extent will molded materials shape the built environment of tomorrow?
At the center of the composite discussion today is fiber-reinforced polymers (FRP) and their potential for application in the building facade. The advantages are many: an extremely favorable strength-to-weight ratio, highly customizable engineered properties, a resistance to surface cracking (such cracking is a frequent problem with its close material cousin, glass fiber reinforced concrete (GFRC)), and a higher durability when compared to many traditional building materials (such as environmentally exposed finished metals, which are prone to deterioration from rust and corrosion).
Leading industry professionals are already developing these molded technologies into built realities; prime among them the San Francisco Bay area firm of Kreysler & Associates. Kreysler is currently fabricating the oversized sculpted FRP facade panels for the San Francisco Museum of Modern Art (SFMOMA) expansion designed by the Norwegian architectural firm Snohetta. Equally strong is interest in the material from academics, including California Polytechnic State University–San Luis Obispo, whose bachelor of architecture program was just ranked first in the nation by Design Intelligence. Relevant in this regard is the program’s top spot in the “Construction Methods and Material” category, where faculty such as associate professor Mark Cabrinha and assistant professor Jeff Ponitz lead students in materials-based seminars supplementing their studio work.
For the seminar’s final project, five student teams presented projects with a single requirement: develop a process and concept for an FRP facade system. Results varied from panelized systems, grid based designs, cylindrical forms and tessellated patterns. Concepts included both barrier wall and rain screen systems.
“The issues with FRP are compelling,” Cabrinha says. “We use curvature for strength, but how much is enough? How much is coming from the material, and how much is coming from form?”
The review panel included three integrally involved industry professionals to weigh in on the design, constructability and material properties of the student projects: Shawn Gehle, principal and design director at architect Gensler’s Los Angeles office, Dan Green, vice president at national facade contractor Enclos, and Joshua Zabel, director of digital fabrication at Kreysler & Associates. Gehle noted “the range of ideas presented is a great indicator of the material’s potential.” Green offered design and constructability considerations, ranging from the thermal expansion properties of FRP (it’s similar to aluminum), its interaction with adjacent wall systems, and his surprise with the student’s “interest in developing cost effective designs for the future.”
The application of FRP as a building facade material is not without its challenges. There are few examples of the large-scale application of the material in commercial building projects, and a resulting reluctance by many risk-averse building owners to its inclusion in their construction programs. The primary limiting factor has been fire code restrictions, specifically National Fire Protection Association NFPA 285: Standard Fire Test Method for Evaluation of Fire Propagation Characteristics of Exterior Non-Load-Bearing Wall Assemblies Containing Combustible Components. Recent advancements, however, backed by successful testing — the approval of Kreysler’s SFMOMA project being the most recent example — have opened the door for the widespread adoption of this exiting material in commercial building facade applications.
Originally published January 2014 at enclos.com.
Photo © Matt Elder / Enclos.
Thermalswitch: Q&A with StudioTJOA, Creator of the Award Winning Thermalswitch Facade
In 1963, 200 Park Avenue opened in midtown Manhattan as the world’s largest commercial office space. While its place in the urban environment is less authoritative today (it’s ranks just outside of the 50 tallest buildings in the United States alone), it stands alongside many of its mid-century peers — those designed by the likes of Philip Johnson, I.M. Pei, Mies van der Rohe, and Eero Saarinen — as a monument to post-war innovation. As the architectural pendulum continues to swing between the desire to preserve buildings of historical significance and the energy efficient frenzy of the 21st century, 200 Park Avenue remains a poignant example of unsustainable modernist architecture.
Inspired by the President’s Climate Action Plan and Architecture 2030 Challenge, Metals in Construction magazine and the Ornamental Metal Institute of New York tapped designers in late 2015 to create an eco‐friendly, highly transparent enclosure that preserves the aesthetic integrity of 200 Park Avenue. Emerging from the submissions by industry heavyweights was StudioTJOA, the firm of husband and wife duo Alex and Audrey Worden in Boulder, Colorado. Last month the pair walked away with one of six awards for an overclad system that combines passive design strategies and dynamic components called the Thermalswitch Facade.
Facade Tectonics: Walk us through the design of Thermalswitch, and why you chose to pursue an overclad strategy.
Alex Worden: We started by researching the original 1960s design and construction methods to distill the building envelope into its critical elements. We then ran a baseline thermal analyses of the existing precast system to confirm that overcladding was the most effective means to simultaneously reduce thermal bridging across the existing units and maintain the building’s textural aesthetic.
FT: Speaking strictly to the historical preservation component of the competition, how did your ideas evolve?
AW: One of our initial approaches included a large, double-skin cavity that spanned a number of floors and terminated at exterior gardens, for example. But doing so presented a number of challenges. First, we would have to demolish portions of the facade to hang the secondary structure for the new units. Second, the vertical fire separation was going to be more difficult, especially if we were planning to draw in air from a double-skin cavity. After several more iterations, we decided that a simple floor-to-floor spanning unitized system was the most efficient way to retain the preservation component and also achieve our performance goals.
FT: An overclad design also creates an opportunity for an interstitial cavity between the new and existing facade, which can go many directions in terms of performance gains.
AW: Exactly. From the start, we had the idea of creating a unitized Trombe wall that would allow the envelope to “breathe” by changing with temperature and regulate the interior environment. Traditionally, Trombe walls are used to passively heat, however New York is cooling load dominant, so we set out to develop a way for the system to adjust with the seasons. As we sketched through ideas of how to increase airflow in the building, it became clear that the facade was going to have to move with the changing temperatures. From here we began experimenting with different tilting geometries to maximize sun shading in the summer and solar gain in the winter.
FT: So how does the unit actually move in response to New York’s Climate Zone 4 requirements?
AW: After a number of geometric studies, we found that a hinged frame allowed for the greatest variance: 24 degrees from vertical. By attaching a spring at the top of the unit and a bimetal (nitinol) cable at the bottom, the frame could tilt slowly, passively, and in response to the ambient temperature of the interstitial cavity.
FT: Which leads us to one of the system’s most important contributions to the energy efficiency prerequisite: air intake.
AW: The ability to circulate fresh, preconditioned air throughout the building without the dependency on traditional air conditioning and mechanical equipment is Thermalswitch’s largest performance contribution. By utilizing the kinetic action to create isolated convention currents, the envelope is able to draw air passively through the facade and cool building occupants. We understand that this might be a utopian view, so this passive airflow could be assisted by pressurizing the building. In the summer, the building would be positively pressurized so that the cooler air within its core would be drawn out through the facade, creating a cool draft and using the core as a geothermal trunk. In the winter, pressurization would be reversed so that fresh air is heated in the double-skin cavity and pulled in through trickle vents at each floor.
FT: Material-wise, how do you accommodate the movement of the frame?
AW: We chose ETFE, a flourine based polymer, as the cladding material for a number of reasons. In a single ply membrane application, it gives us the freedom to explore a moving system without greatly affecting the overall light transmittance into the building. All our geometric explorations were coupled with daylighting studies to verify this. Even in the most shaded condition, for example, the daylight factor does not fall below minimum code requirements. In the end, it was the ETFE’s relative elasticity that dictated the frame’s maximum tilt.
FT: Is there a potential for conductivity with the unitized frame?
AW: We looked at alternatives to traditional aluminum framing because the units are mounted on the existing precast facade. By using fiberglass pultrusions, we could minimize thermal bridging across the system and reduce the possibility of the convection currents in the interstitial cavity from short-circuiting.
FT: Lets talk constructability. One of the primary concerns with retrofitting commercial space is if the building will remain operational throughout construction. How does Thermalswitch Facade address this?
AW: The Thermalswitch unit hangs off the existing facade similar to drop and lock shelves or pegboards found in workshops, so the idea of flying units from the ground via some sort of crane just doesn’t make sense. Our proposal is to floor load the units, slide them out through the existing facade openings after removal of the existing glazed frames, and then install them on the floor below. By doing so, only two floors have to be occupied by construction crews at a time: the loaded floor (A) and setting floor (B). The loaded floor would include a custom floor crane to allow the unit to slide horizontally out of the facade (laying on its long edge), and then lowered to the setting floor below. Once a setting floor is complete, both crews would proceed to the floor above. This method of installation limits disruption during the overcladding process while being sympathetic to the fiscal aspects of such an endeavor.
FT: What maintenance considerations were given to the system?
AW: The system’s simplicity makes it relatively maintenance free. By utilizing the hinged frame and Nitinol cable system, the Thermalswitch Facade acts as a self-regulating pivot frame without the addition of a complex system or electricity. Every building owner wants to hear that, right?
Originally published April 2016 at facadetectonics.org.
Images © StudioTJOA.


